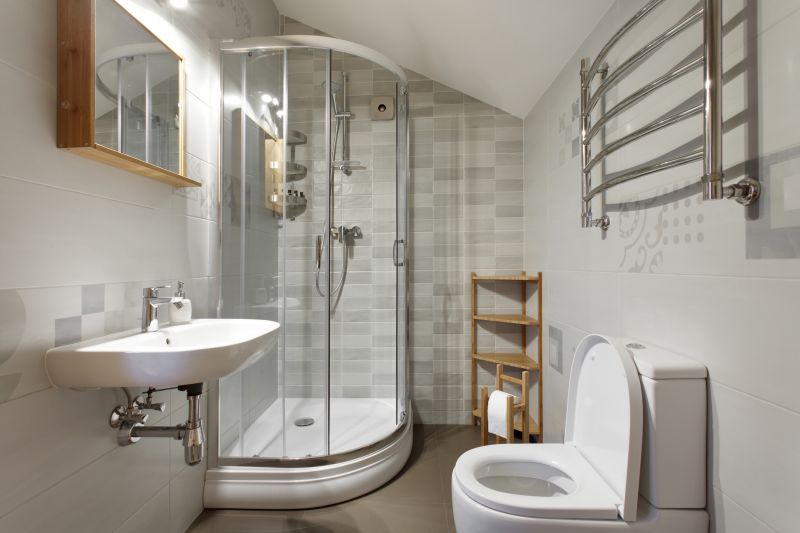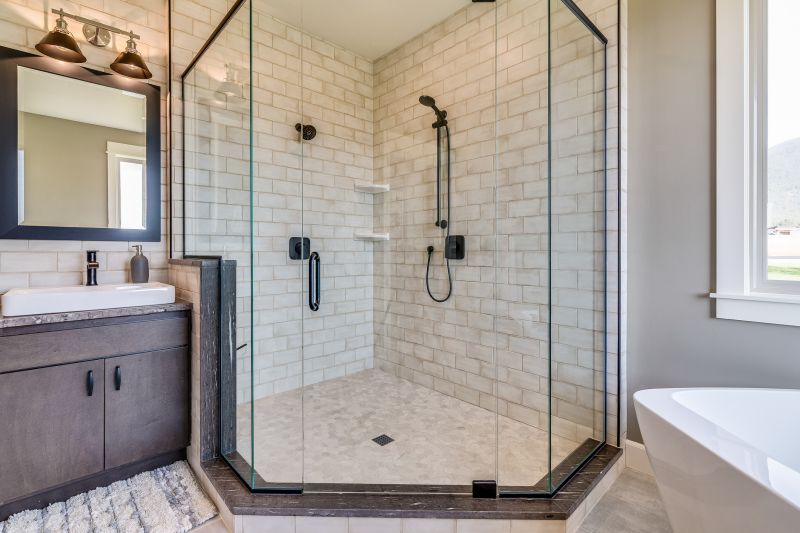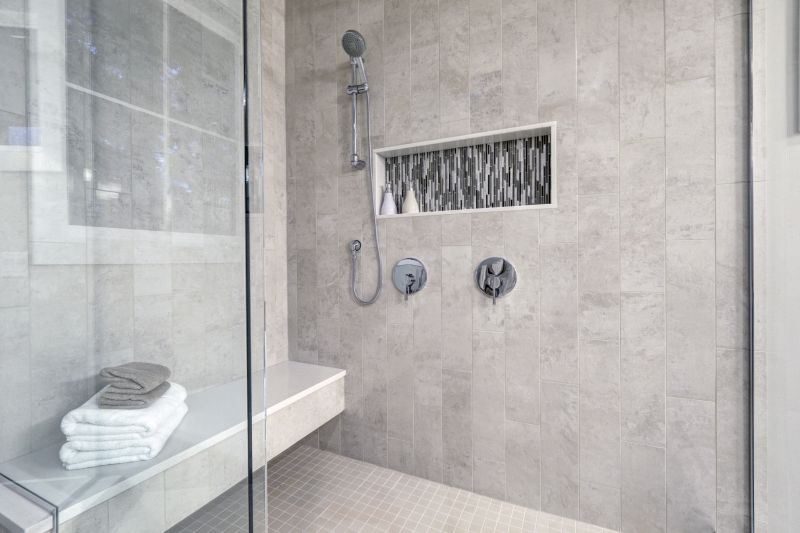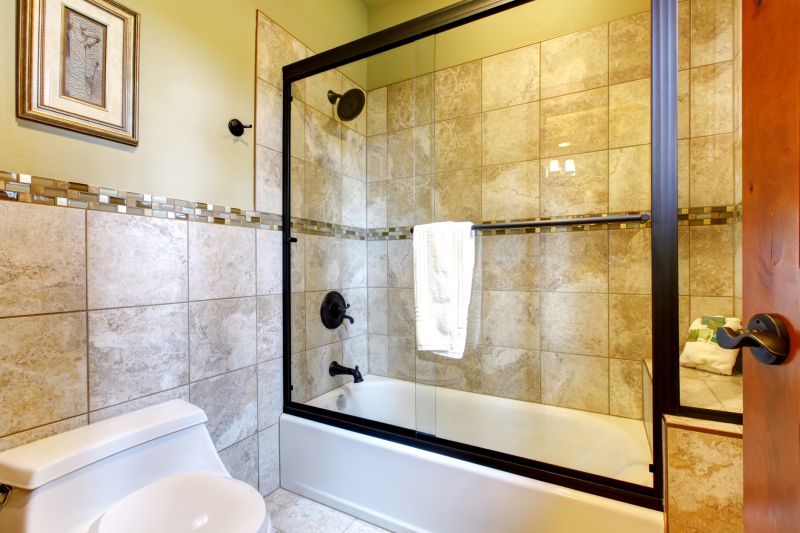Small Bathroom Shower Design Tips
Maximizing space in a small bathroom requires careful planning and innovative design choices. Shower layouts play a crucial role in optimizing functionality while maintaining an aesthetic appeal. Various configurations can be employed to make the most of limited square footage, ensuring comfort and accessibility without sacrificing style.
Corner showers utilize unused space efficiently by fitting into a corner, freeing up room for other fixtures. These layouts often feature sliding or pivot doors, making them ideal for small bathrooms seeking to maximize floor area.
Walk-in showers with frameless glass create an open feel, visually expanding the space. They typically lack a door or have a minimal threshold, offering easy access and a sleek look suitable for compact bathrooms.




| Layout Type | Advantages |
|---|---|
| Corner Shower | Optimizes corner space, reduces footprint, offers versatile door options. |
| Walk-In Shower | Creates an open, airy feel, easy to access, minimal framing. |
| Recessed Shower | Built into wall cavity, saves space, sleek appearance. |
| Neo-Angle Shower | Fits into corner, offers more interior space, stylish. |
| Sliding Door Shower | Prevents door swing space, ideal for tight areas. |
| Curbless Shower | Eliminates thresholds, enhances accessibility, modern look. |
| Glass Partition Shower | Divides space without visual obstruction, maintains openness. |
| Compact Shower with Niche | Provides storage without taking extra space, functional. |
Designing small bathroom showers involves balancing functionality with visual appeal. Incorporating glass enclosures can make the space appear larger by allowing light to flow freely. Choosing fixtures and accessories that are scaled appropriately ensures the shower remains practical without overwhelming the room. Additionally, thoughtful placement of shelving and niches can provide necessary storage while maintaining a clean, uncluttered appearance.
Lighting also plays a vital role in small bathroom shower layouts. Proper illumination enhances the sense of space and highlights design features. Combining natural light with strategic artificial lighting can create a bright, welcoming environment. Ventilation is equally important to prevent moisture buildup and maintain a fresh atmosphere.
Ultimately, small bathroom shower layouts demand a strategic approach that considers both form and function. Optimal use of space, combined with thoughtful design elements, results in a shower area that is both practical and visually appealing. Proper planning ensures that even the most compact bathrooms can feature a stylish, comfortable shower environment tailored to individual needs.





